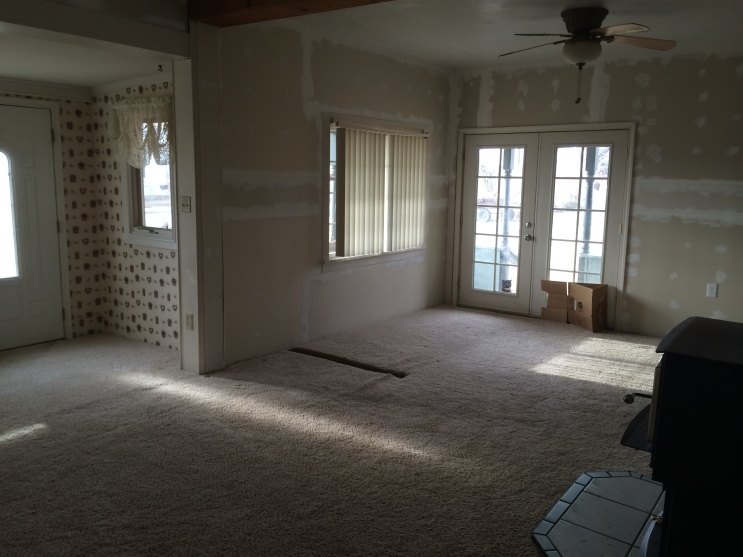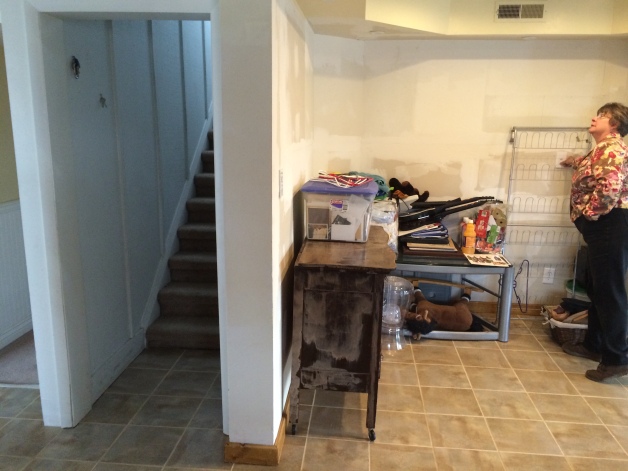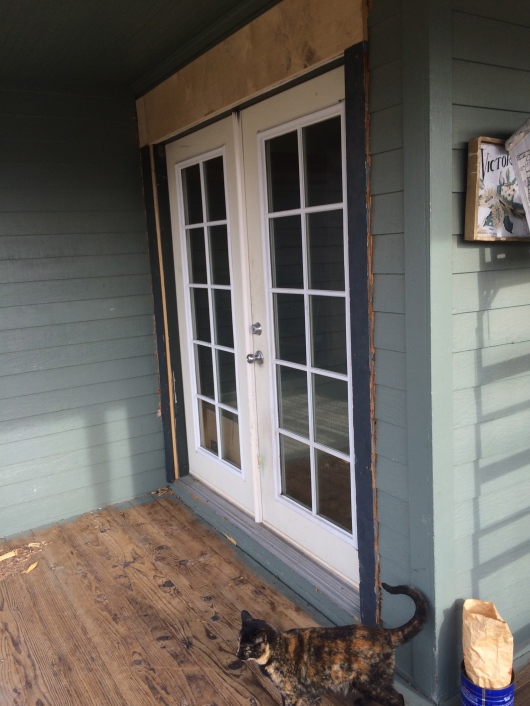Not, the “greenhouse.” Though, in my dreams I have a greenhouse filled with beautiful flowers and plants and herbs. No, no. The green house.
We’ve settled on the “green house.”
It was built in like, 1910, and it’s just a super-charming Victorian. It definitely needs some TLC and the rooms are small, but it has so many pros that it won in our hearts!
From here on out, this post will be incredibly tedious and is intended for my mom, Trey’s mom, and a handful of others who desperately are concerned about our living conditions. I’m not offended at all if you shut down your browser and go watch a little Barefoot Contessa or something.
Okay, so the house sits on a corner lot. The front yard is tiny. There is a narrow space along the side of the house that has gravel for parking. The other side of the house has a yard that is a nice size, and completely fenced in (yeah Butters!). The back of the house is another gravel driveway (shared with the next-door neighbor, that is apparently only around occasionally, because they live somewhere else).
Front of the house…
That fabulous playhouse is going with the owners.
I can’t wait for their swing to be gone, and for us to get a couple of rocking chairs or something on that porch.
The front stoop is kind of sad, but it serves it’s purpose at the moment.
Here’s the side of the house with the gravel parking spot…
Entrance and living room…
This is what you see when you walk in the front door (they are going to paint and replace that carpet).
I didn’t get a great picture of the entrance, but it has this wallpaper we’re hoping to convince them to let us take down. It’ll be a fun space to decorate.
In this picture you can see that there’s a bathroom on this level. Those double doors lead out to the porch and the big side yard that’s fenced in.
We love the wood stove!
Half of the kitchen…
I’m so special, I forgot to get pictures of where I will actually be cooking. It’s a great kitchen! New countertops and cabinets. We will have to buy a fridge, but apparently there’s a great second hand shop in town for things like that.
In this picture you can see the stairs that lead up to the second floor, where the kids’ rooms will be.
The guest room…
Nothing too exciting about this room, except that it’s the first time we’ve ever had one in 11 years of marriage. No more sleeping on the fold-out couch or on an air mattress in the living room when you come to stay with us! This is next to the living room.
Master bedroom…
When you walk through the kitchen, there are these stairs that lead upstairs, but right next to them is the door to the master bedroom. If you keep going, you hit the laundry room and another door outside to the gravel driveway.
This is a really interesting master bedroom. It’s nice and big and has three closets. It also has a couple of stairs into it. Again, this will be super fun for me to decorate and I’m curious how many times I’ll rearrange furniture over the next two years!
From the room looking back toward the door.
Upstairs…
I know it sounds kind of childish, but I’ve never lived in a house with stairs, and I’m excited about it!
Plus, there’s this cute landing that I can decorate.
From the landing, looking at the bathroom (door on right), the girls’ room (door in the middle), and the boys’ room (door on left).
The upstairs bathroom has a clawfoot tub! It may be brown, but still!
The boys room. It has some paneling and that border actually kind of goes with the cowboy theme of their room, but this is a tiny room. And it does not have a closet.
No, no. This is not the garage. This is the other side of the boys room. Really hoping all of that bulletin board is easy to get down!
The girls room. This is a good-sized room with two closets! And, they’re decent. It also has a ceiling fan and a great window seat.
From the bedrooms, looking back at the landing.
Outside…
Every house is Salmon has a great view. You’d be hard-pressed to find one without a view of the river, or the mountains, or both.
Looking down South St. Charles. If you look closely, you can see the little Catholic church. The location is really great. We can ride bikes everywhere and it’s just a few blocks from SVBC.
This porch, though. It’s gonna be lovely.
The cat does not come with the house, much to Trey’s relief.
Well. That’s it! It’s pretty great. We’re excited. We go tomorrow to sign the lease.
































I. LOVE. the green house. It has so much character already, and yet so much potential for more! I wonder if I could convince Don to send me there for a week to help you decorate…so many projects….
I am “happy jealous” of the views! Every single day, you can look out any window and be reminded of God’s magnificent creation! And there for you to enjoy! Awesome.
We have a landing at the top of our stairs, too, I call it “the loft”. It currently is home to a bookshelf, and big armchair, and the computer.